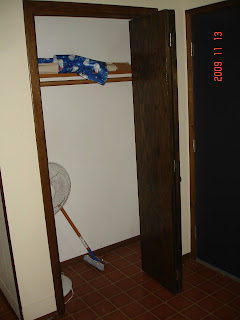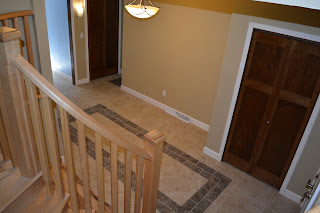This home had a massive entry way area. I'm not sure why, but it did; and it was a huge waste of square footage. There wasn't much I could do about that, but at least there were a few closets for storage.
Here's the move in day photos.
As you can see, it was as woefully out dated as the rest of the house. Bad vinyl floor, dark foreboding doors, paneling on the walls, fake beams on the ceiling, old hollow core closet and basement doors, rusty heat register, and more.
The only saving grace was the most excellent quality round staircase made by Gimme Shelter out of Amherst. That was one of the only good features of this home when I bought!
So, I gutted it down to the drywall and concrete floors. Fortunately there was drywall behind the paneling!
Here's some early WIP shots.
Here's some later WIP shots.
Here's the final done shots. The floor was tiled, the drywall was cleaned up, textured, and painted. The interior doors were replaced. The basement stairs were modernized as a part of this room as well. The beams on the ceiling were removed. The front doors to the home were replaced with something lighter, with windows. The electrical outlets and switches, and plates were updated. Closet organizers were added to the closets. The light fixture was updated. The casement and base trim were all redone as well.
In the half round section of the floor, I didn't know what to do. I didn't want to tile it, since it was not a different part of the structure, and would no doubt lead to cracks in the tile or grout at that point. I had some spare hardwood in the basement that matched the upstairs. I built a half round of it to match, and fiddled around with stains and sealers until I had a match there as well. The end result really pops!
I also added the floor pattern to mix up the big open tile area. It was a nice touch, and I didn't want to have to keep a rug there for visual interest.















No comments:
Post a Comment